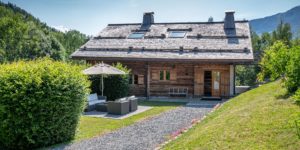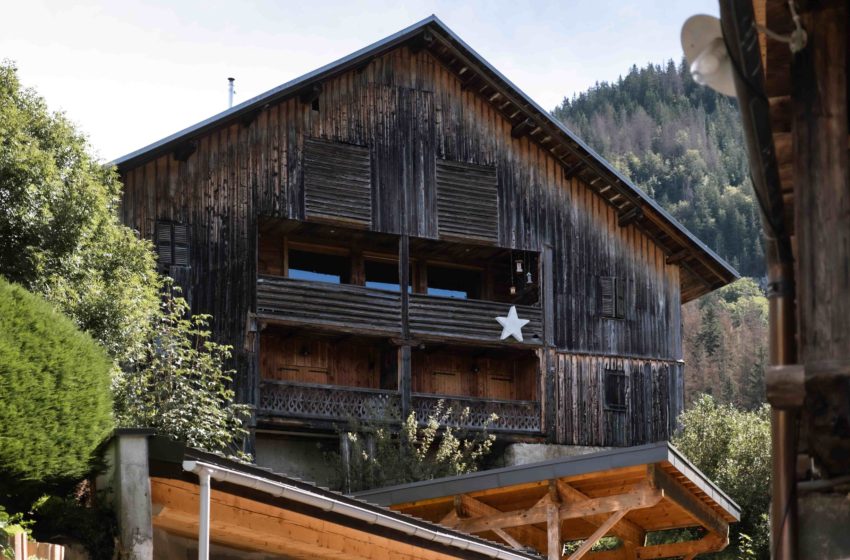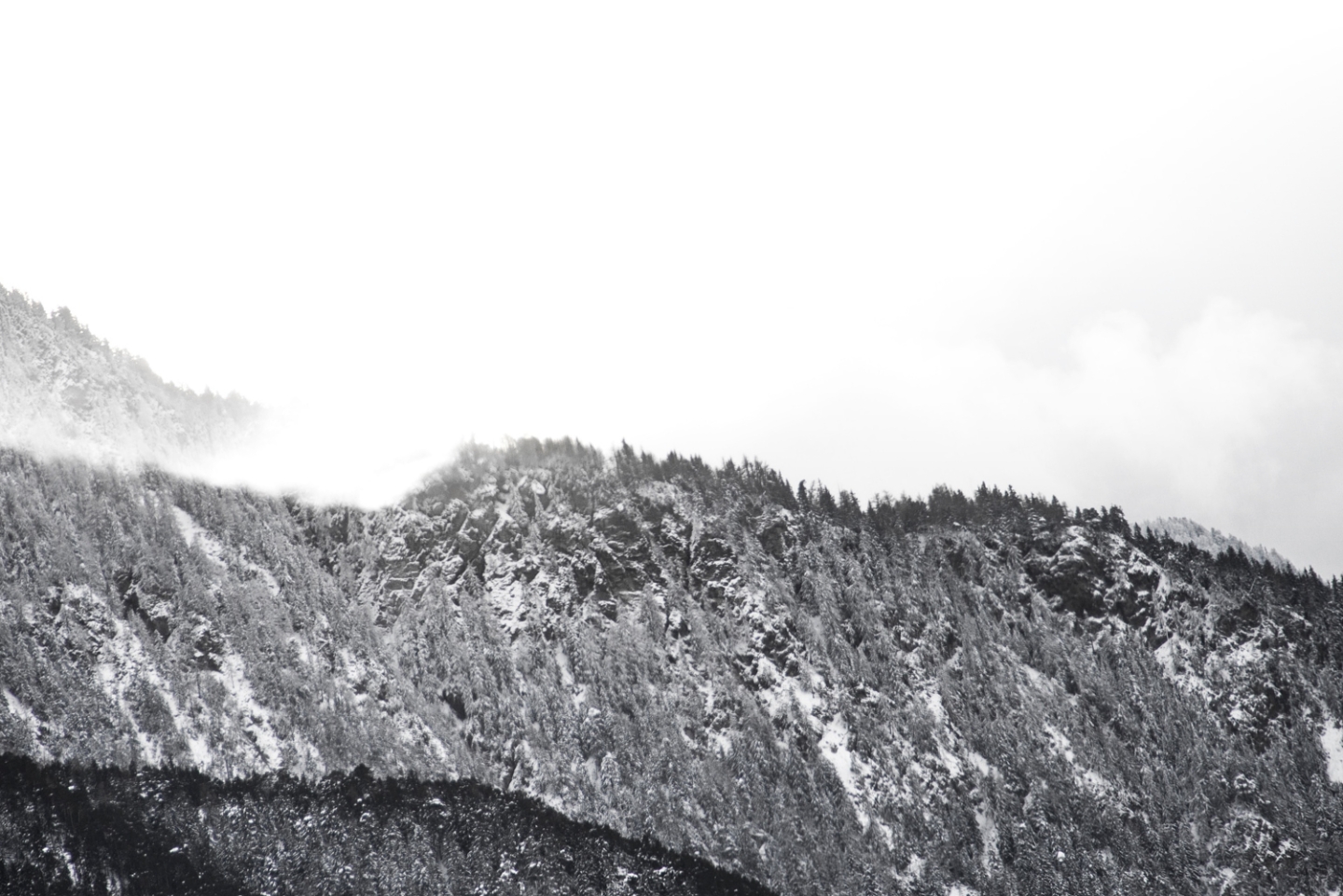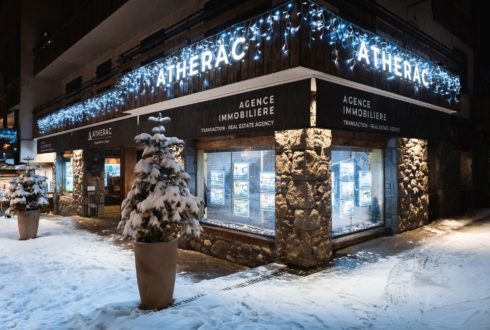Saint Jean de Sixt - Farm 315 sqm - 11 Rooms - 9 Bedrooms
On the heights of Saint Jean de Sixt, 18th century country farm renovated in 2011.
With a surface area of 315 sqm, it is composed, on the ground floor, of 3 bedrooms, 1 dormitory, 3 bathrooms, 1 summer kitchen with terrace access, and living rooms with West balcony access.
Upstairs, main living room composed of a kitchen open to the dining room and living room with fireplace corner and West balcony access, 4 bedrooms including 1 master with bathroom, 1 shower room.
Spa area of 32 sqm, laundry room, ski room and 6 cellars complete this exceptional property.
Great potential with the renovation of the barn of approximately 150 sqm.
Very beautiful open view.
Pretty garden with a building plot of 460 sqm.
- Reference : 3445
- PRICE INCLUDING AGENCY FEES : 1 733 000 €
- Type of property : Farm
- Location : Saint Jean de Sixt
- Floor size : 315 SQM
- Year built : XVIII - Renovation 2011
- Rooms : 11
- Bedrooms : 9
- Bathrooms : 4
- shower rooms : 1
- Fireplace
- Indoor parking
- Balcony
- Terrace
- Exposure : West
- Sauna
- Jacuzzi
- Cellar
- Type of heating : Heat pump
- Sanitation : Collective
- Energy rating : C / A
- Including agency fees (5% INCL. VAT) - Charge of the purchaser : 82 525 €




